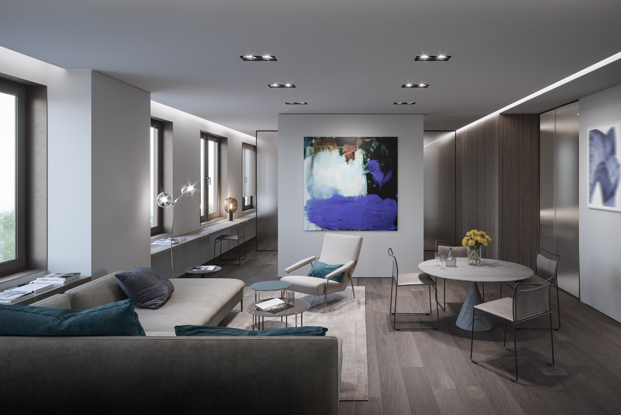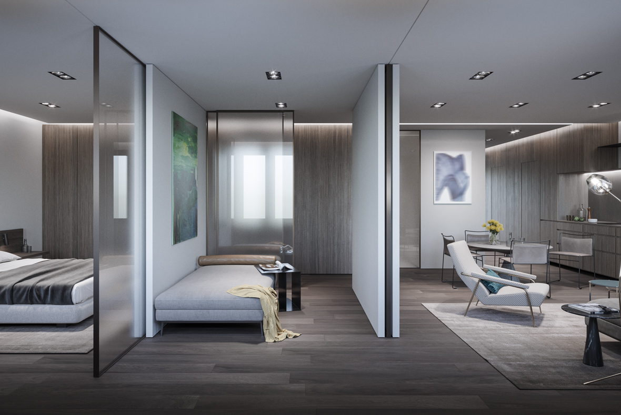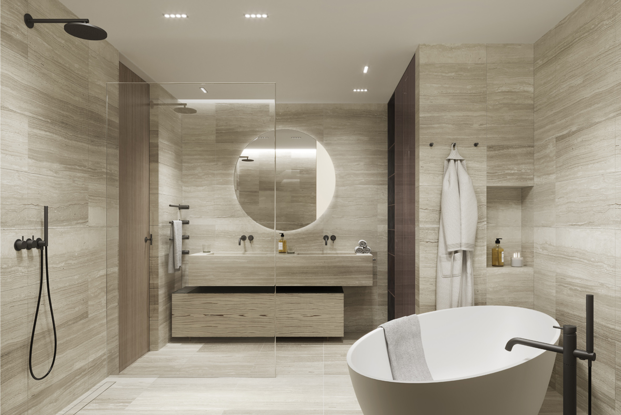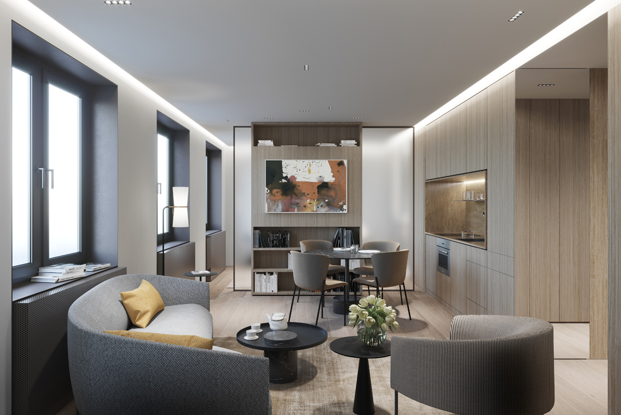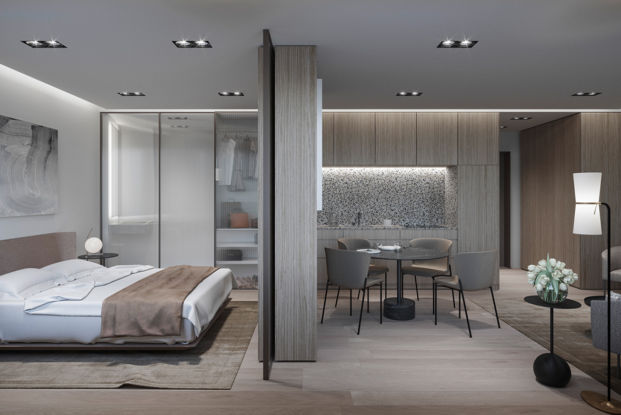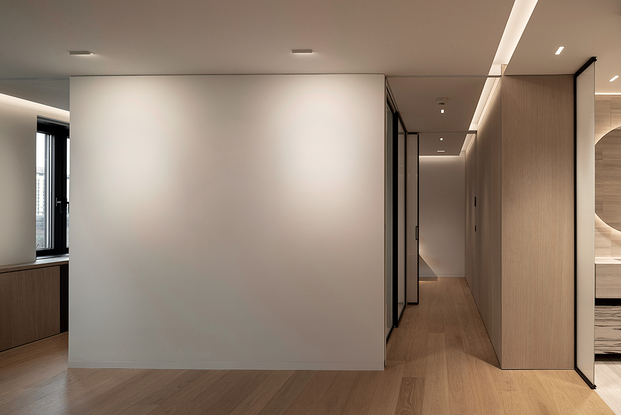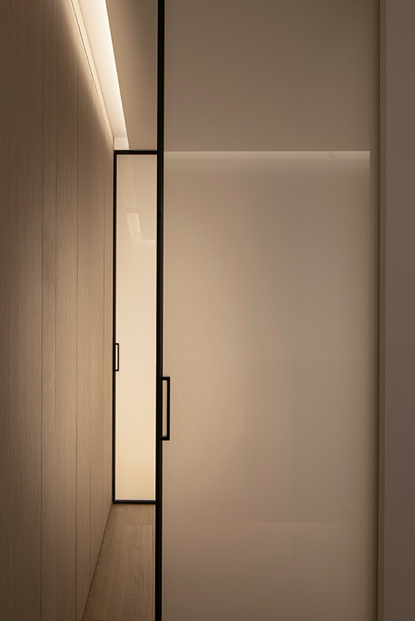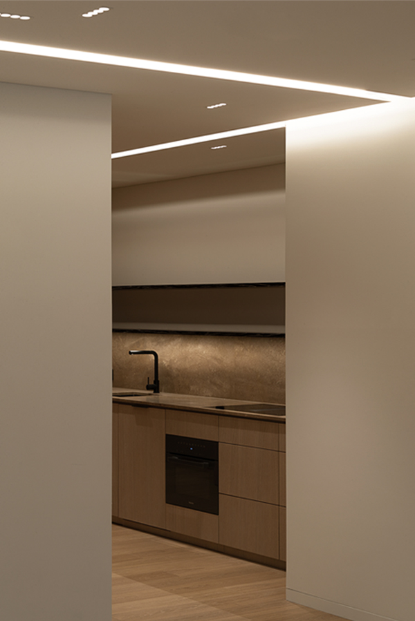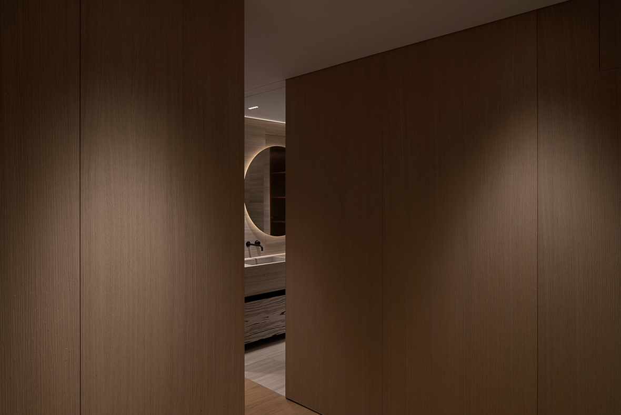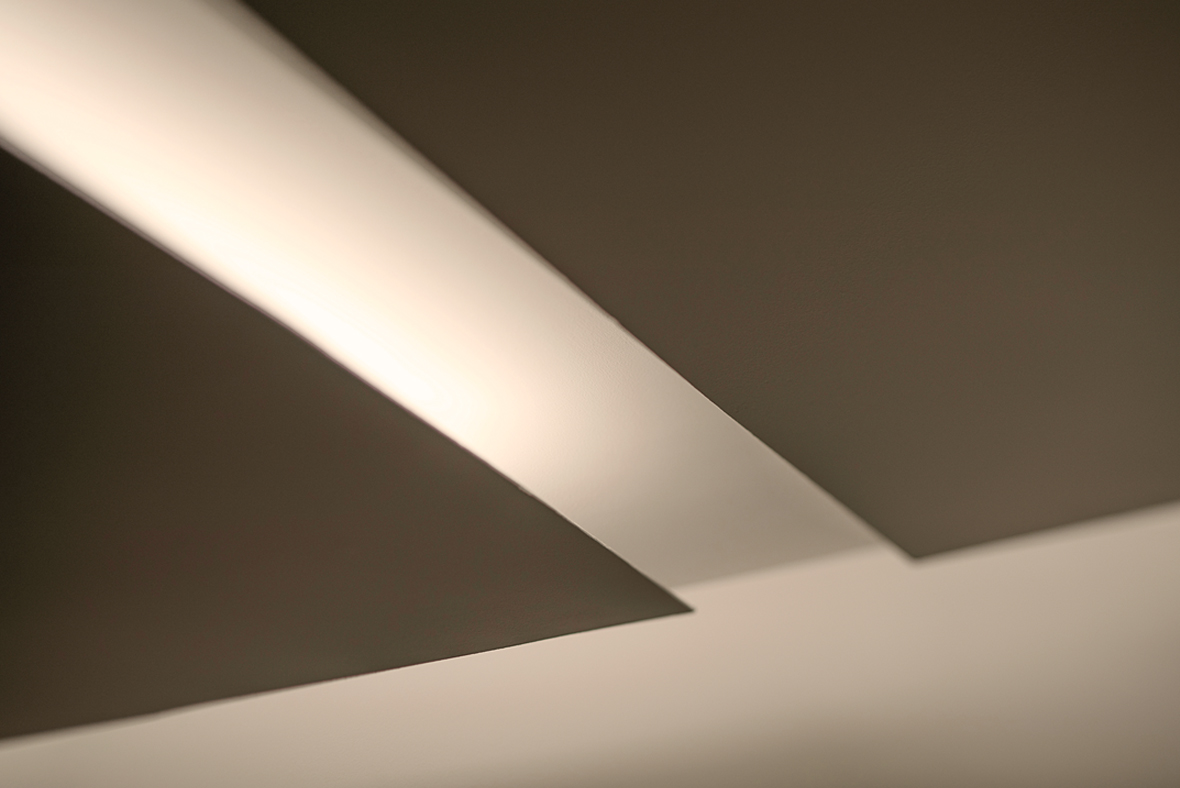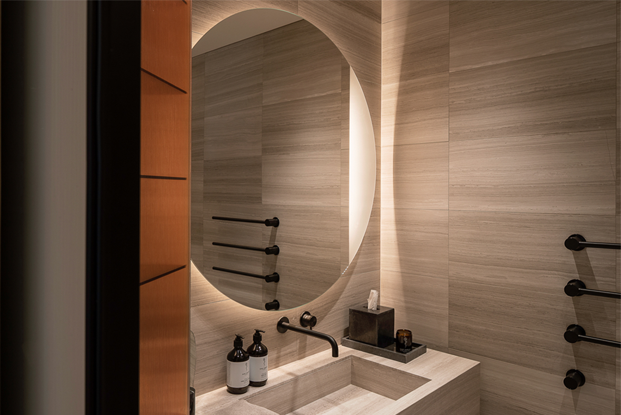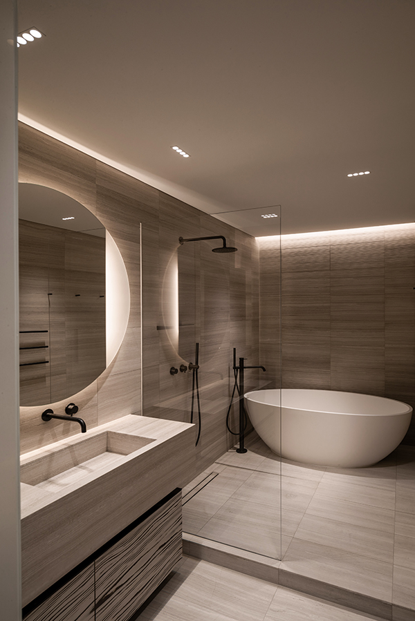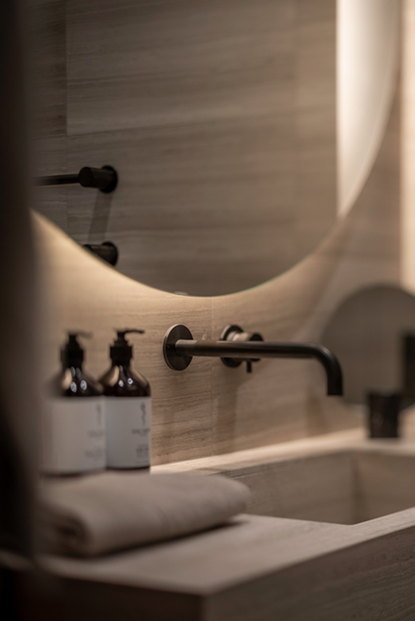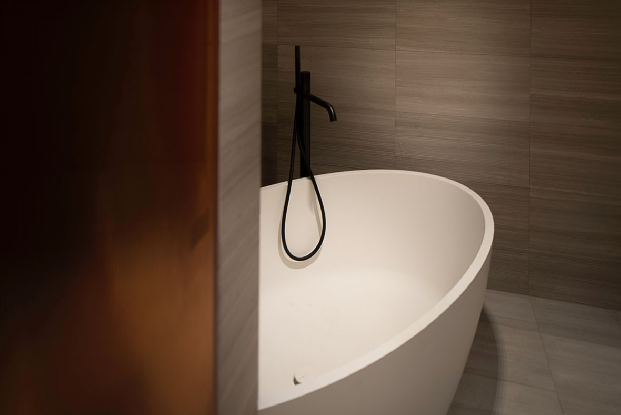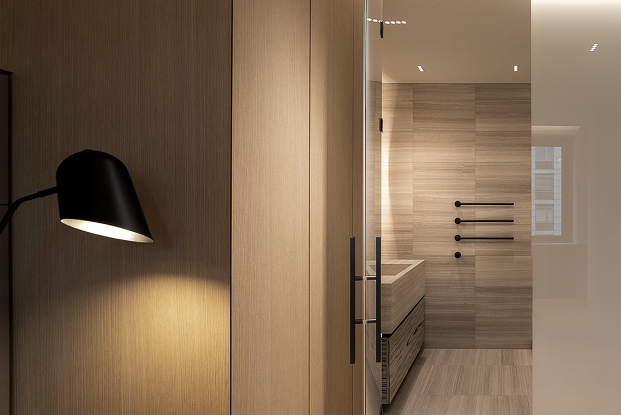Conceived in the spirit of exclusive hotel suites, the compact apartments on the exclusive Parkring boulevard in the city centre, cater to out-of-towners as well as they serve as Viennese pied-a-terre to foreigners.
... read more
BIENENSTEIN CONCEPTS accepted the challenge to turn a former office space into highly functional yet detailed and luxurious apartment suites.
The design concept for the interiors centres on the creation of a clean spatial geometry that defines the spaces and a refined palette of muted yet warm materials. A wealth of functional and aesthetic details, like thin shadow gaps that trace the intersection of walls or built-in storage and ceilings, articulate and enhance the interior spaces. All climatic and utility mechanisms are positioned out of sight, some integrated into custom cabinets. Air and heat emanate from strategically placed concealed vents and reveals.
Large, translucent glass sliding doors framed with slim black profiles separate the spaces, while allowing sunlight to travels through the rooms, filtering in from windows surrounded by blackened steel frames.
Ceiling planes, equipped with recessed miniature LED spots arranged in a dynamic layout, feature light coves with knife-edge detailing for a floating impression and warm ambient glow.
Wide-plank oak flooring forms a continuous, calm rhythm throughout the different areas of the residences.
A wooden volume separates the open living and dining space from the more private bedroom, providing storage space and concealing the TV screen while allowing for art hanging surface.
Faced full-height in honed silk georgette marble, each bathroom has a matching marble sink and bespoke storage elements in colored, fluted glass and expressive black-and-cream wood veneer.
Allowing privacy while preserving the lantern-like effect of the illuminated volume beyond, full-height translucent glass doors slide open to reveal ensuite bathrooms.
Having stepped late into the ongoing architectural competition, the clients have been convinced by the studio’s structured layouts, attention to detail, and exquisite material selection that distinguish the practice’s core principles.
Client: Private
Architect of Record: Bodo Rehak

Conceived in the spirit of exclusive hotel suites, the compact apartments on the exclusive Parkring boulevard in the city centre, cater to out-of-towners as well as they serve as Viennese pied-a-terre to foreigners.
... read more
BIENENSTEIN CONCEPTS accepted the challenge to turn a former office space into highly functional yet detailed and luxurious apartment suites.
The design concept for the interiors centres on the creation of a clean spatial geometry that defines the spaces and a refined palette of muted yet warm materials. A wealth of functional and aesthetic details, like thin shadow gaps that trace the intersection of walls or built-in storage and ceilings, articulate and enhance the interior spaces. All climatic and utility mechanisms are positioned out of sight, some integrated into custom cabinets. Air and heat emanate from strategically placed concealed vents and reveals.
Large, translucent glass sliding doors framed with slim black profiles separate the spaces, while allowing sunlight to travels through the rooms, filtering in from windows surrounded by blackened steel frames.
Ceiling planes, equipped with recessed miniature LED spots arranged in a dynamic layout, feature light coves with knife-edge detailing for a floating impression and warm ambient glow.
Wide-plank oak flooring forms a continuous, calm rhythm throughout the different areas of the residences.
A wooden volume separates the open living and dining space from the more private bedroom, providing storage space and concealing the TV screen while allowing for art hanging surface.
Faced full-height in honed silk georgette marble, each bathroom has a matching marble sink and bespoke storage elements in colored, fluted glass and expressive black-and-cream wood veneer.
Allowing privacy while preserving the lantern-like effect of the illuminated volume beyond, full-height translucent glass doors slide open to reveal ensuite bathrooms.
Having stepped late into the ongoing architectural competition, the clients have been convinced by the studio’s structured layouts, attention to detail, and exquisite material selection that distinguish the practice’s core principles.
Client: Private
Architect of Record: Bodo Rehak

